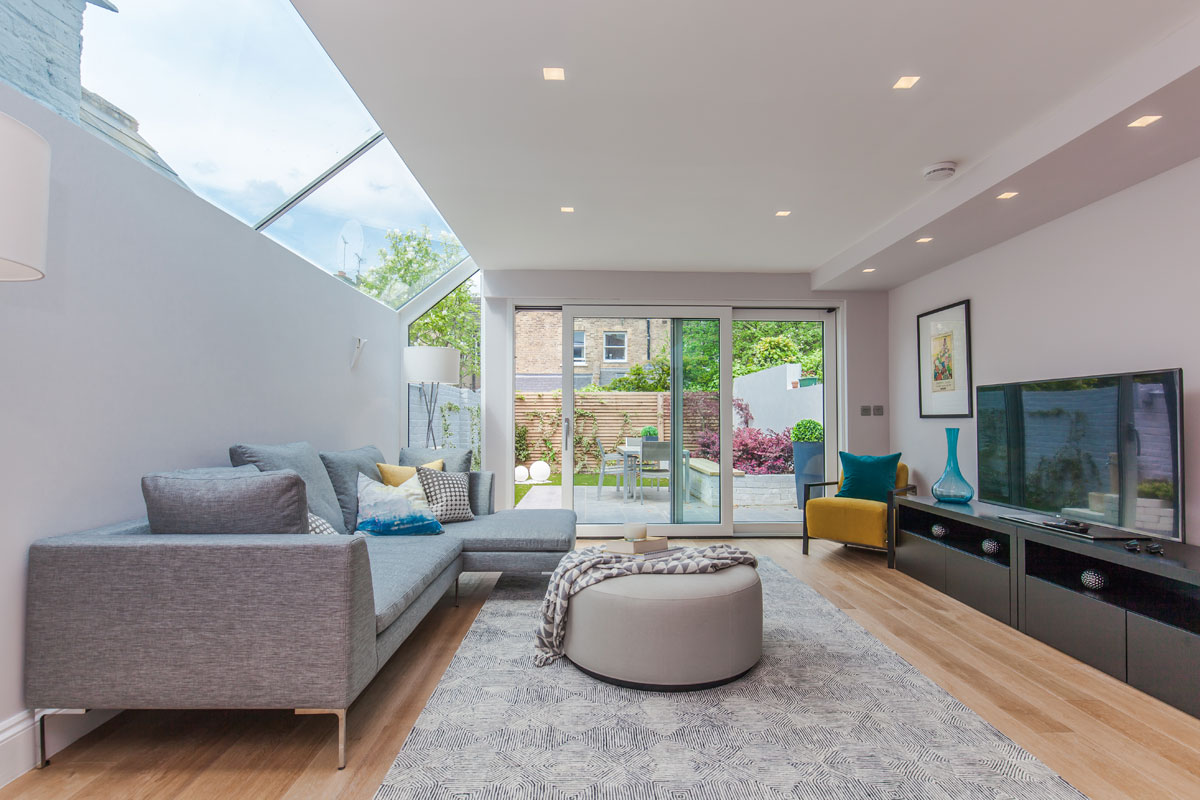We amalgamated two self contained flats into a single family dwelling, with a new side and rear extension at ground floor and new roof extension. The end result is a spectacular open plan ground floor with four bedrooms and three bathrooms on the upper floors. This is now a bright, functional and modern family home. CRAFT was appointed to provide RIBA services up to tender stage.
The chamfered edge along the boundary is in response to a planning height restriction of two metres. The issue was addressed by using a sloping linear rooflight which not only provided additional natural light to the deep floor plan but also give the perception of height from within.
